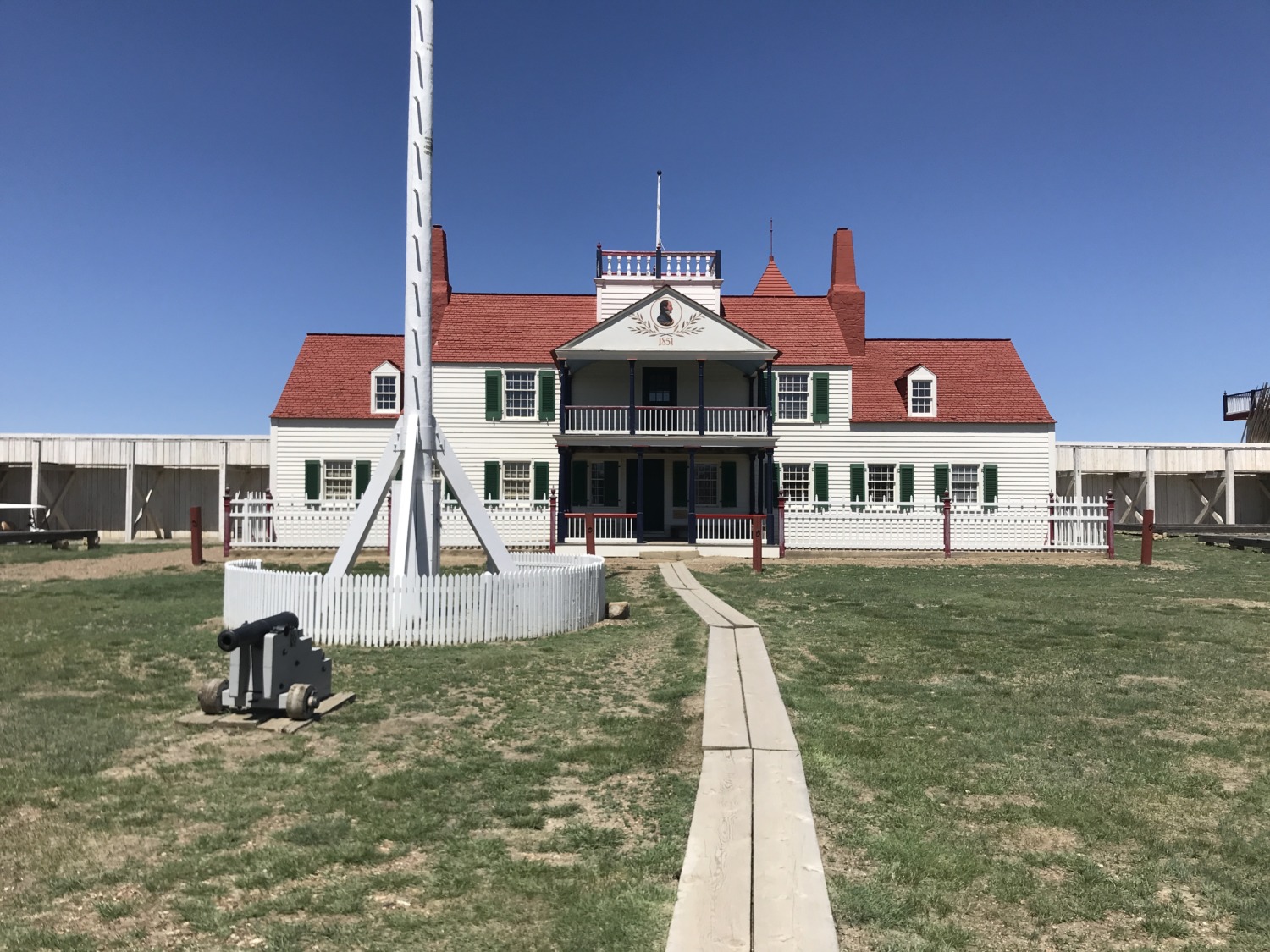Today I am going to write about the physical structure of Fort Union Trading Post Historic Site. The physical structure is an important part of the story because Fort Union was built to impress.

Fort Union Trading Post was first erected in 1828 and built out of cottonwood, the only wood available in the area. The first building was the trading room, which is the most important part of a trading post. Next they built the 18 foot tall palisades around the trading room. The Bourgeoise House was next and centered along the back of the Fort. Then the housing for the clerks, traders, and engagees and workshops for the tradespeople were finished.
What the builders didn’t take into account was the wind and the kind of wood they were using to build. Within a couple of years the wood started rotting (cottonwood is very soft) and the wall on the west side of the fort blew over. So they decided to rebuild the walls and expand them at the same time. They increased the size of Fort Union considerably and put braces on the palisades to keep them upright. Shortly after rebuilding, there was a fire in the clerk and trader housing. Although the row of buildings was destroyed, they saved the rest of the fort. Even during its 40 years in operation, the physical structure of Fort Union Trading Post changed several times.
Fort Union Trading Post was built to impress, and impress it did. As the Native Americans approached the fort for trade, they were awed by the white of the palisades and the red roofs of the buildings. The huge double gates at the fort entrance were imposing and the two-story Bourgeoise House with its gleaming windows made an immediate and splendid impression on all who saw it. Here was luxury, stability, and strength in the middle of the wilderness. Because of the paddleboats that supplied the fort, every luxury available in St. Louis was also available at this outpost 1,500 miles away.
In 1867 the trading post days were over as more settlers moved into the territory and the railroad was built. The army bought Fort Union and tore it down to reuse the wood in building Fort Buford at the confluence of the Missouri and Yellowstone. Any wood that was not good enough to be reused was scavenged as fuel for the paddleboats. But the site was preserved intact by various historical groups until it passed to the National Park Service in 1966.

The National Park Service put up a small Visitors Center, a flagpole, and some waysides. Over the years there were several archaeological digs at the site, which allowed the NPS to know, with certainty, where the different buildings were located. They also had good sketches done by various artists who had visited Fort Union in its heyday. The archaeological digs yielded over one million artifacts including thousands of trade beads.
When a community group started pushing for a reconstruction of Fort Union, the National Park Service was open to the idea. With funds from Congress and money raised by local groups, the reconstruction of the physical structure began in 1985. The new physical structure was completed in 1992, although the museum and gift shop were renovated this last year.

Today the physical structure of Fort Union Trading Post National Historic Site is just as impressive as it was back in 1828, almost 200 years ago. The towering palisades gleam in the sunshine. The red roofs provide contrast and the green gates gleam whether open or shut. The Bourgeoise House is home to the museum, gift shop, and restrooms on the first floor. Administrative offices are housed on the second floor and other staff space is in the basement.

A curatorial vault with all the artifacts is under the buildings on the south side of the fort. The trade room and clerk’s office are restored and look just as they did in 1851 when artist Rudolph Kurz sketched his detailed drawings of them. Not all of the outbuildings have been restored, which opens the courtyard and allows visitors to move around freely. In fact, the only real change to the physical structure is the wood – when the fort was rebuilt they used fir instead of cottonwood.
Today our visitors are as impressed by this building on the plains as the Native Americans would have been. The restoration is so good that people think the buildings are original. I often hear (and it makes me smile) “They don’t build them like this anymore.”
